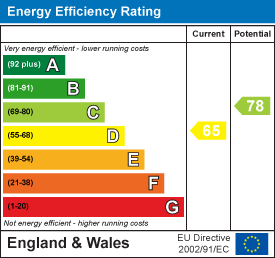Goldstone Crescent, Hove
4 Bed House - Detached For Sale
 4 4
 2 2
 3 3
|
£1,500,000 |
This substantial detached period house is situated in a highly desirable location, directly overlooking the picturesque Hove Park. Internally, the property exudes elegance and charm with a wealth of space and luxury throughout.
Immaculately presented throughout, with a new roof installed only two years ago, this residence is a testament to meticulous care and attention, ensuring a move-in ready experience for its fortunate new owners.
With accommodation arranged over two floors, the property comprises a sitting room, open plan kitchen/dining/living space at the rear with separate utility and WC to the ground floor, with four double bedrooms and three bathrooms to the first.
One of the standout features of this property is the private gated driveway, allowing for the parking of several vehicles with ease, and the sizeable, beautifully established rear garden with garden room.
Immaculately presented throughout, with a new roof installed only two years ago, this residence is a testament to meticulous care and attention, ensuring a move-in ready experience for its fortunate new owners.
With accommodation arranged over two floors, the property comprises a sitting room, open plan kitchen/dining/living space at the rear with separate utility and WC to the ground floor, with four double bedrooms and three bathrooms to the first.
One of the standout features of this property is the private gated driveway, allowing for the parking of several vehicles with ease, and the sizeable, beautifully established rear garden with garden room.
- SUBSTANTIAL DETACHED PERIOD HOUSE
- IMMACULATELY PRESENTED INTERIOR
- WELL APPOINTED ACCOMMODATION OVER TWO FLOORS
- IMPRESSIVE OPEN PLAN KITCHEN DINING LIVING SPACE
- BAY FRONTED LIVING ROOM
- FOUR DOUBLE BEDROOMS
- THREE BATHROOMS
- INTEGRAL GARAGE | OFF STREET PAKRING FOR SEVERAL CARS
- BALCONY OVER LOOKING HOVE PARK
Location
Goldstone Crescent is an incredibly sought after location, that runs directly alongside the popular Hove Park enjoying 40 acres of leafy green open space with mature trees, flower beds, sports and play facilities. The residential street is ideally positioned for well regarded schools and educational facilities, whilst Hove seafront and promenade is approximately one and a half miles in distance to the South. A parade of shops can be found in close by Woodland Avenue with a Tescos express within close proximity, as well as further shops to include a doctors and dentist in nearby Matlock Road. In addition, there are good road links affording access to Brighton city centre, London via the M23 and many towns and villages along the A259 coastal Road. The district is well served with regular bus services providing access into the city centre, Brighton mainline railway station is approximately 1.4 miles in distance, Preston Park Station is half a mile in distance.
Accommodation
Upon entering, you are greeted by a generous entrance hall with warm real wood floors that flow, and that gives access to an inviting bay fronted sitting room with cosy open fire and period style cabinetry.
Truly stunning and thoughtfully extended, the open plan kitchen dining living space at the rear of the house is impressive and enjoys an abundance of natural light - perfect for entertaining guests or simply relaxing with your loved ones.
Practicality meets elegance with a separate W/C in the entrance hall, and a utility room conveniently located off the kitchen, catering to everyday living needs.
The first floor houses four generously sized double bedrooms, all designed with comfort and style in mind. The principal bedroom is grand and elegant, providing a private calming space with luxury en-suite, plush carpeting and tastefully designed fitted wardrobes, Bedroom two also boast en-suite shower room.
Classic and contemporary in design, the family bathroom is an oasis with sky blue tiled surrounds and Victorian style suite with a roll top bath.
Furthermore, this first floor provides access to a south-facing balcony that boasts stunning far reaching views over the leafy green Hove Park.
Truly stunning and thoughtfully extended, the open plan kitchen dining living space at the rear of the house is impressive and enjoys an abundance of natural light - perfect for entertaining guests or simply relaxing with your loved ones.
Practicality meets elegance with a separate W/C in the entrance hall, and a utility room conveniently located off the kitchen, catering to everyday living needs.
The first floor houses four generously sized double bedrooms, all designed with comfort and style in mind. The principal bedroom is grand and elegant, providing a private calming space with luxury en-suite, plush carpeting and tastefully designed fitted wardrobes, Bedroom two also boast en-suite shower room.
Classic and contemporary in design, the family bathroom is an oasis with sky blue tiled surrounds and Victorian style suite with a roll top bath.
Furthermore, this first floor provides access to a south-facing balcony that boasts stunning far reaching views over the leafy green Hove Park.
Outside & Parking
Beautifully established with mature borders, a luscious lawn and pretty ambient outdoor lighting, the rear garden is ideally landscaped to enjoy indoor/outdoor living perfectly. The large patio provides ample space for alfresco dining and the garden further enjoys a green house and a spacious summer house with decking that has electricity and lighting, with an adjoined store room; all of which are only a few a years old.
Set back from the road behind secure gates for added privacy, the property has a generous driveway that provides off-road parking for several cars.
Set back from the road behind secure gates for added privacy, the property has a generous driveway that provides off-road parking for several cars.
Additional information
EPC rating: D
Internal measurement: 245.4 Square metres / 2,641 Square feet
Tenure: Freehold
Council tax band: G
Internal measurement: 245.4 Square metres / 2,641 Square feet
Tenure: Freehold
Council tax band: G






